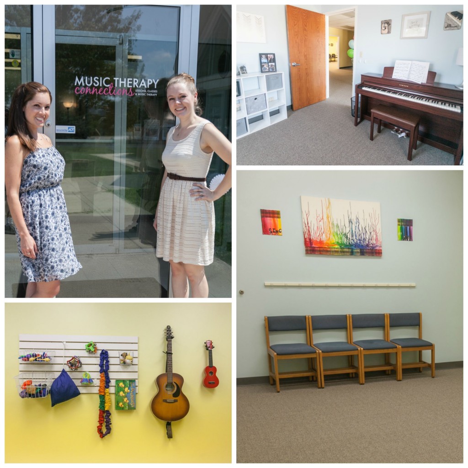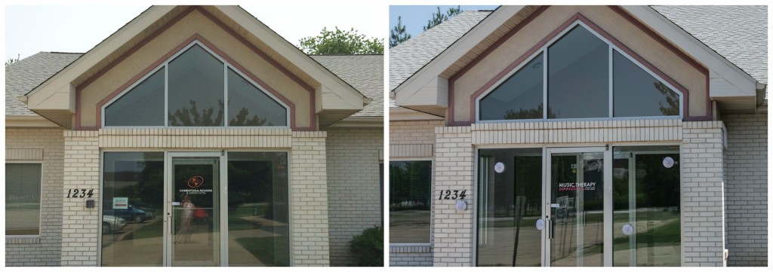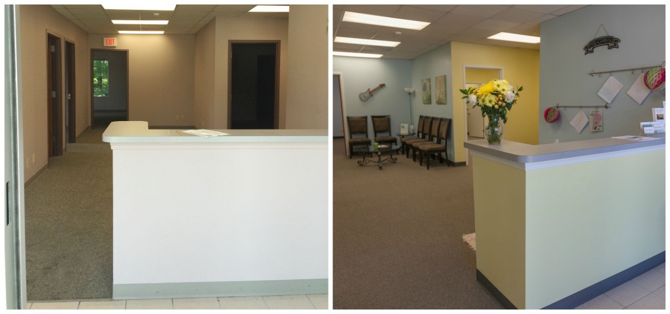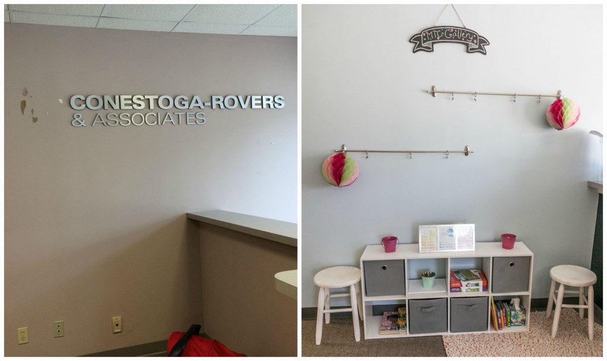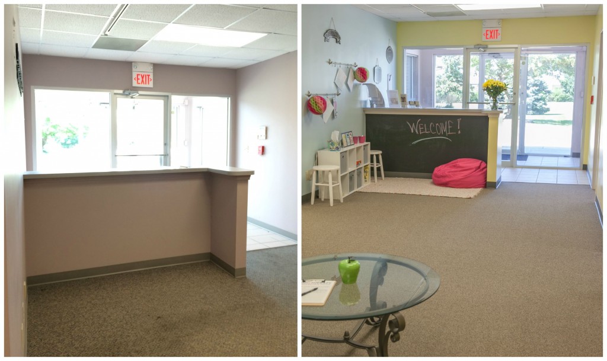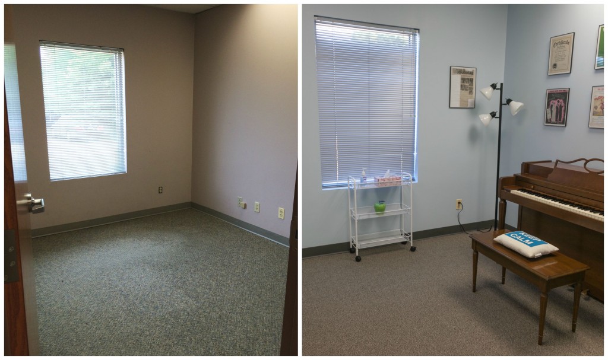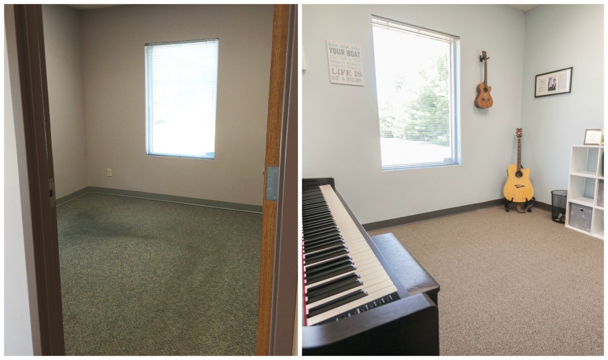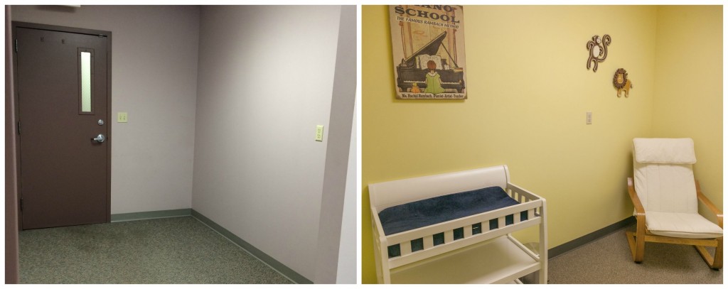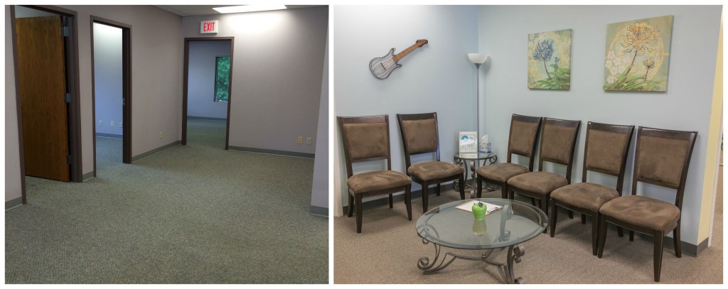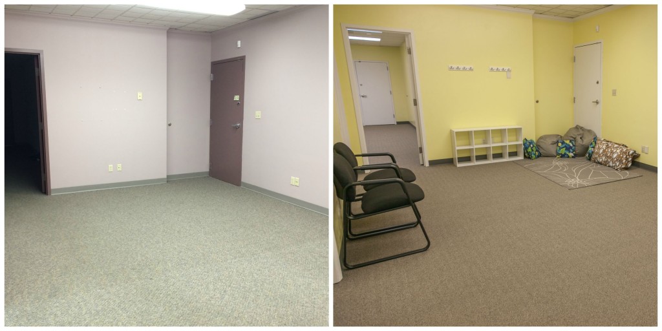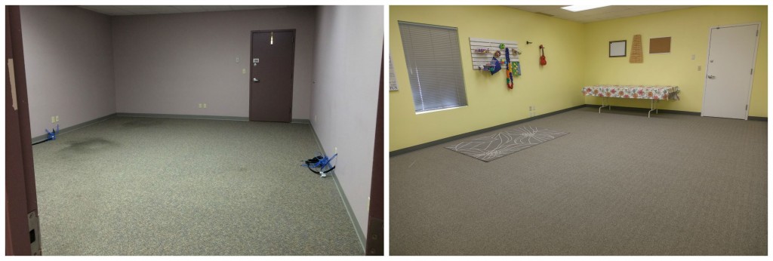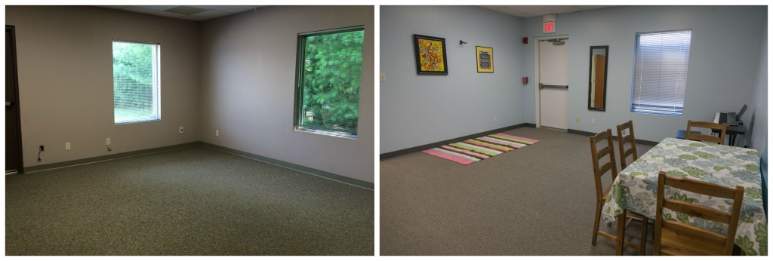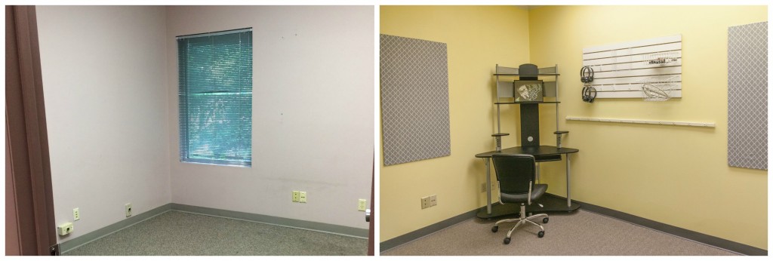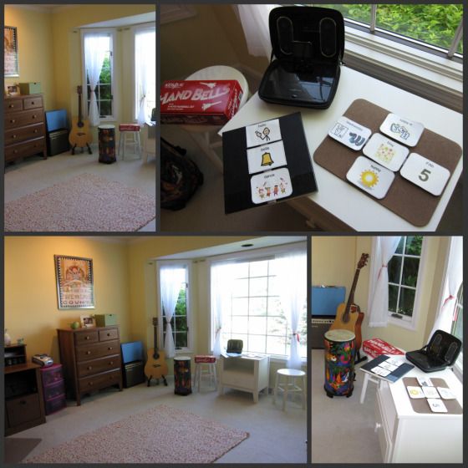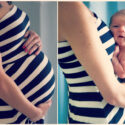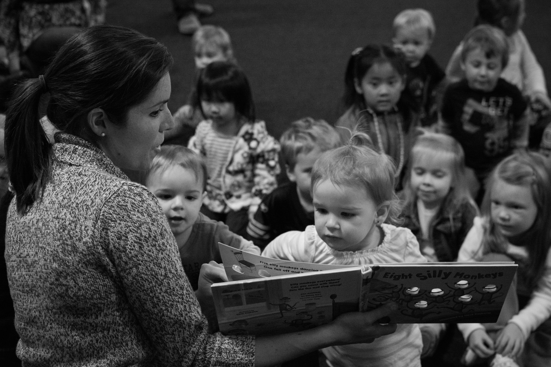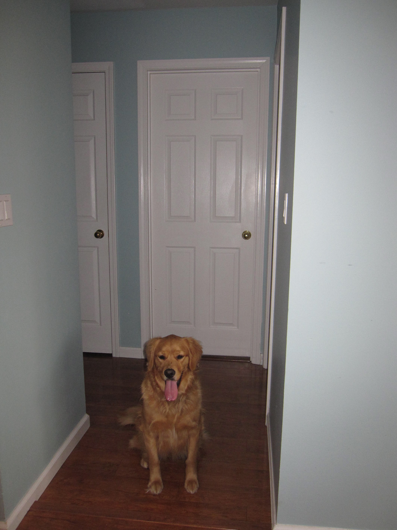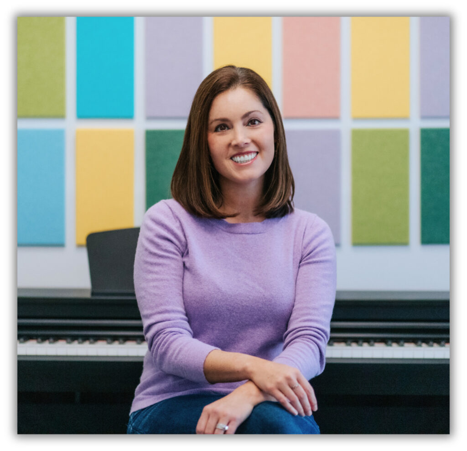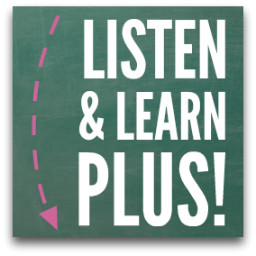When Katey and I first stepped into 1234 Centre West Drive, we knew we had found just what we were looking for. Yes, we were surrounded by a sea of purple, but we saw past the cosmetic misfortune because the bones of the building were good. Actually, they were great.
Though the entire place required a fresh coat of paint and new carpet, we didn’t have to change any of the structural aspects in order to suit our needs. We had every room we were looking for and then some — not to mention that every room had a window! And having come from a previous space that had NONE, that was a deal-maker.
This summer, Katey and I spent more hours than we care to admit transforming what you see in the “before” photos on the left to the bright and cheery “after” photos on the left. That gorgeous paint job is courtesy of Katey herself; she and her crew tackled 2,300 square feet of wall space in less than a week (with prep and cleanup help from me when I wasn’t with my babies or at my family reunion that fell on the same weekend).
The exterior of the building stayed the same, except of course for the sign on the door. I designed the logo, and Ace Sign Company here in Springfield did the printing and installation for both exterior signs.
A look at the foyer from the front door. You can see that the color scheme changed drastically; we actually chose the colors based on those of my former home studio. It was so sunny and conducive to the work we do, we decided to stick with yellow and blue.
The building’s prior occupant was an engineering firm, but with Katey’s handiwork, all remnants of their sign are gone and replaced with an art display wall for our students’ masterpieces (plus all the materials needed to create them)!
The view of the front entrance from one of our waiting areas. Notice the chalkboard wall — it hasn’t been this clean or empty since we welcomed students in for the first time :)
Our three main teaching rooms from the back hallway. All with windows; natural light has never been as appreciated as it is now after a year without windows in our former space.
A peek into our dedicated piano lesson room. Matt Nall, our piano instructor, prefers teaching on an acoustic piano as opposed to the Clavinovas and keyboards that occupy the rest of our rooms.
The room where I’ll be doing most of my teaching and conducting some of my individual music therapy sessions. The Yamaha Clavinovas in my room and Katey’s room have been generously provided by Capital City Music, which is where we purchase all of our lesson materials and send our students for pianos, other instruments, books and materials.
We have LOTS of babies and toddlers in our building either because of their siblings or for their own music classes, which is why it was important to us to provide a changing station and rocking chair. I’ve already gotten plenty of use out of both with all the time baby Mia and I have spent there.
A close-up look at our main waiting area. We love that it is right outside of our lesson rooms so that parents can wait nearby and even join their student’s lesson for a little performance at the end if they wish.
This is another waiting area outside of our large group room. We made it extra cozy with a corner full of bean bags and pillows for kiddos to hang out in before their classes begin.
And our large group room, which we kept pretty bare on purpose. We have an instrument wall for all of our class supplies and guitars so that they don’t distract our little students while not in use.
This is our small group room, where we will hold our ukulele class, other group lessons, and select music therapy sessions.
And finally, what will eventually be our dedicated recording studio. Right now it’s pretty bare, but with the generous donations we have already gotten and hopefully will continue to receive, we will fill this room with all the equipment needed to record all of our students’ and clients’ beautiful music.
A huge thanks to my father-in-law, Steve Rambach, for his photography, and to all the wonderful family members and friends who dedicated their time and efforts to creating this amazing space. Click here to see the complete photographic “after” tour. Or better yet, visit us and see it in person!

