Yesterday, I came home to a giant hole in my house. That may sound like a bad thing, but I promise…it’s not! Renovations for my new studio are now officially underway, so I thought I’d better share some “before” snapshots of the space in its original condition. Note: click to enlarge pictures.
My dog Sadie decided that she wanted to get in on the picture-taking action :) Here she is, posing in the hallway that will soon be separated from the rest of the house with a door. To the right is the bathroom, straight ahead is my new office/studio, next to that is a closet, and on the far left (which you can’t see in this picture) will be the waiting room.
Here’s the bathroom. We aren’t going to be making any changes to it, but hey, I just thought I’d throw it in with the rest of the pictures since it will technically be included in the new space.
Here’s the view of my future office/studio from the hallway. (It was formerly used as a guest room.) Both the flooring and wall color will be different.
Here’s another view of the room. I’m thinking the piano will go on the wall where the baker’s rack is right now. Oh, and you might see that baker’s rack again later, only looking a little different :)
This closet actually extends across the entire wall inside. My current studio does not have a closet…I’m so excited to have the storage space for materials I don’t necessarily want out in plain sight.
Here’s the future waiting room! Right now, this room is completely wasted, so it will be nice when it actually serves a purpose. The wall color will stay the same, but the floor will be different. To the right of the closet, there will be a door for entering/exiting from outside.
Another view of the room. Those chairs are extras that go with our kitchen table, so they will not be in the new waiting room. I’m already in search of furniture…any ideas?
One last view from the opposite corner. I’m thinking I’ll use part of the closet for coats, but I’m not sure what else. I’m also toying with the idea of leaving the keyboard and bench in the waiting room so that students can practice before their lesson (with headphones, of course).
The contractors worked from 8 am to 6:30 pm yesterday, and their progress is pretty phenomenal. I’ll be sharing more pictures of the process in the coming days and weeks, and look forward to your feedback and decorating ideas!

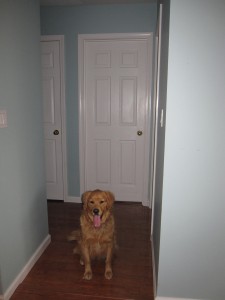
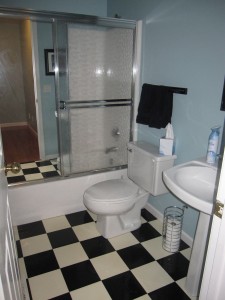
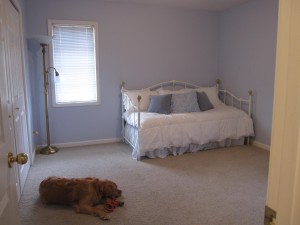
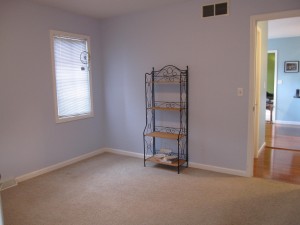
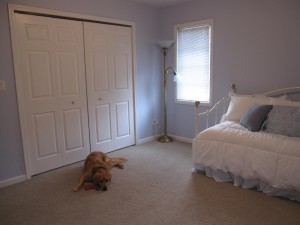
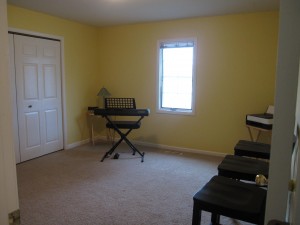
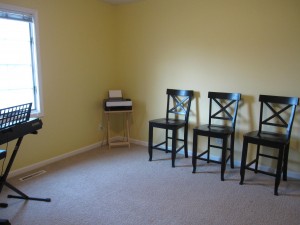
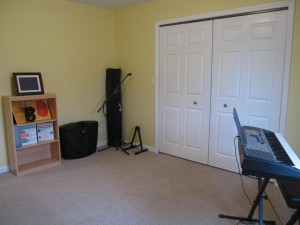
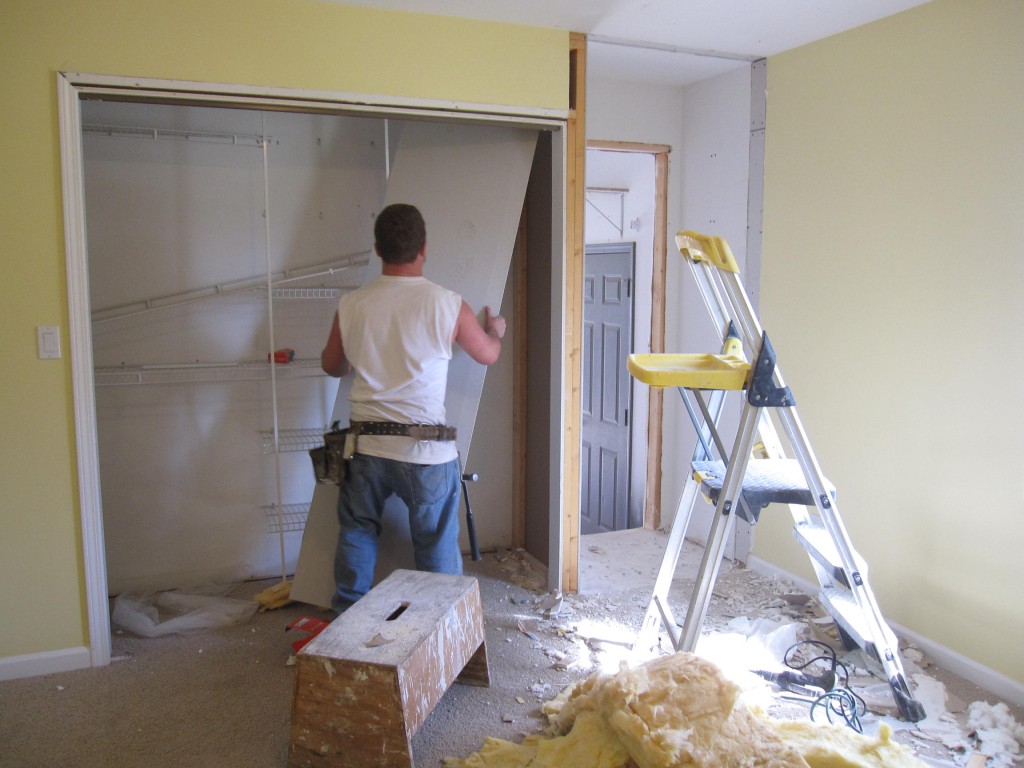
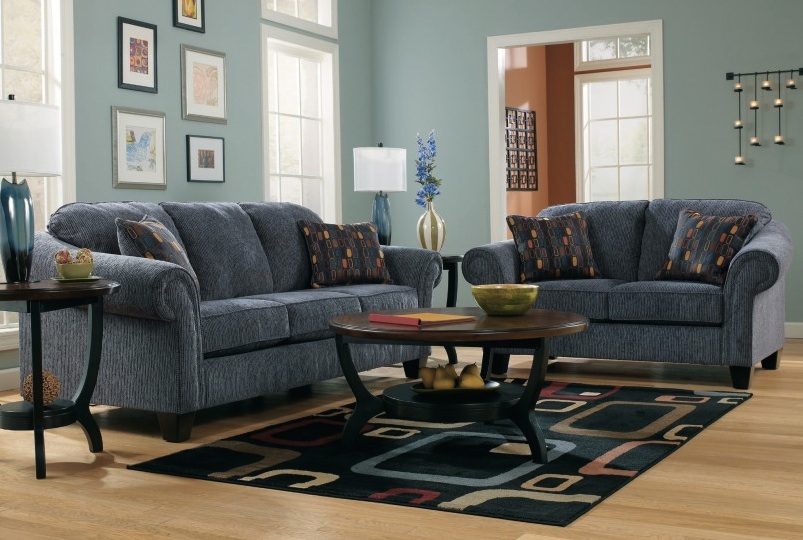
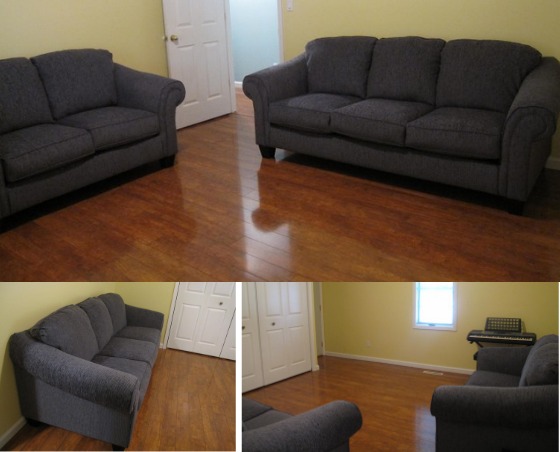
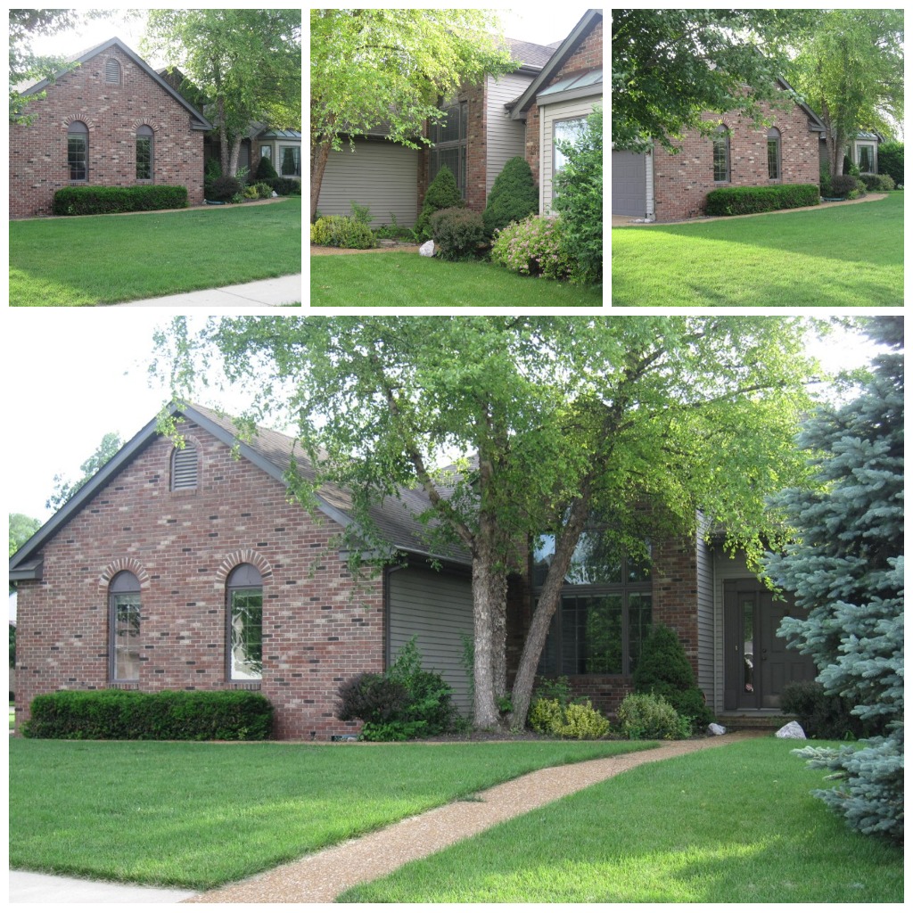
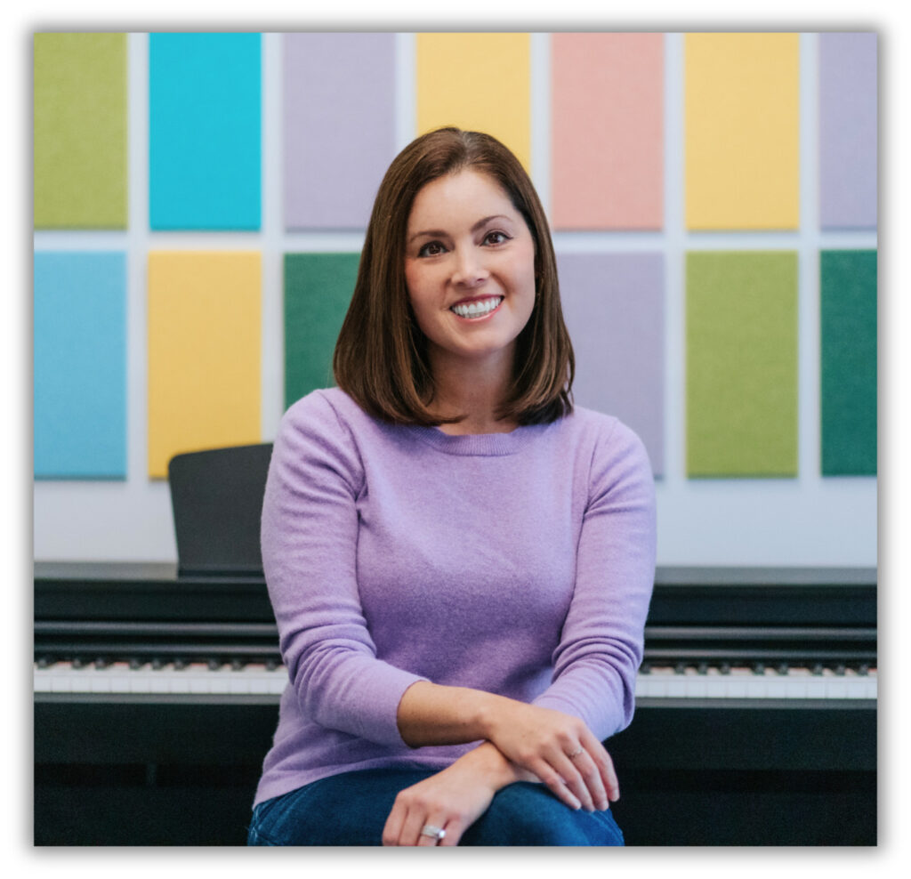


Thank goodness for digital cameras! I’m so happy to see pix:) and you’d think I was the one about to have renos done…I’m so excited for you! Keep those pix coming:)
You’re telling me, Susan! It’s so much fun to share it with everyone here and on Facebook. I’m glad you’re sharing in the excitement :) Definitely more pictures to come. I’d update every day but I think some people might find it boring…
I completely understand…you want to stay focussed on why people tune in…
Somehow work it in to your posting schedule…
“Updates on the new studio!”
Love it:)
I have my “therapy room” in my basement and the living room area is my waiting room. I do not have a separate entrance, but could use the back sliding door if needed. Anyway, I put a “pub” table up and use it for PR materials, extra notes, etc. But during November (thanksgiving) and March (when I celebrate MT week) I serve coffee, tea, hot cocoa and apple juice boxes for siblings/clients. It is my way of saying ‘thank you’. The pub table then serves as the hospitality table. It is high enough that little ones can not reach with help.
Just a suggestion for your waiting room.
Thanks for the awesome idea, Lora! I bet that makes you very popular! I would love to do something like this in my waiting room :)